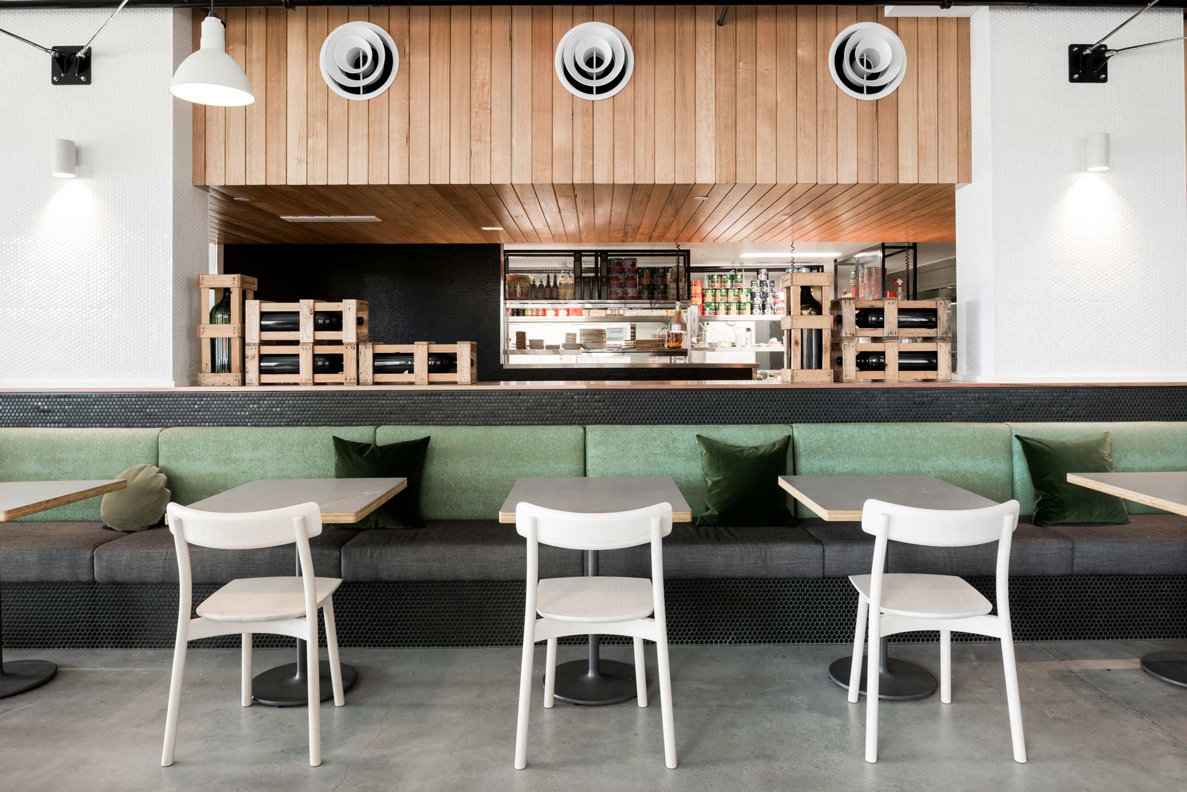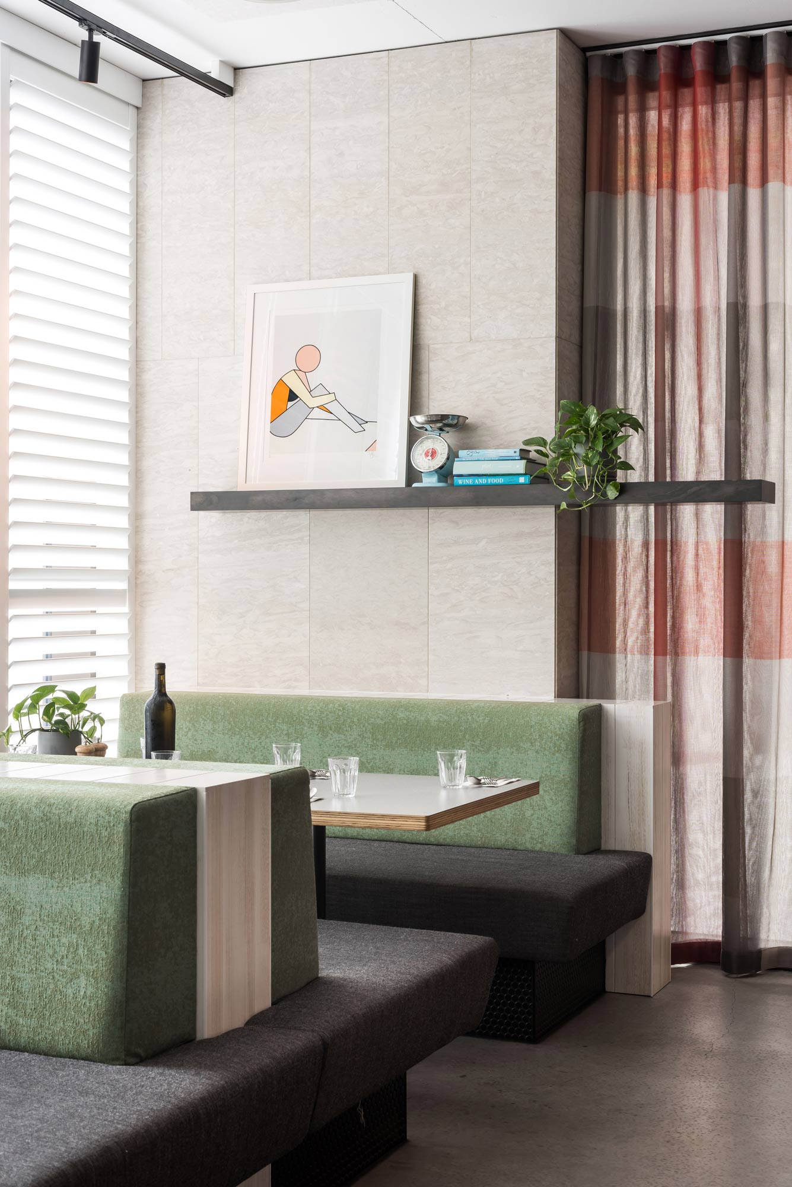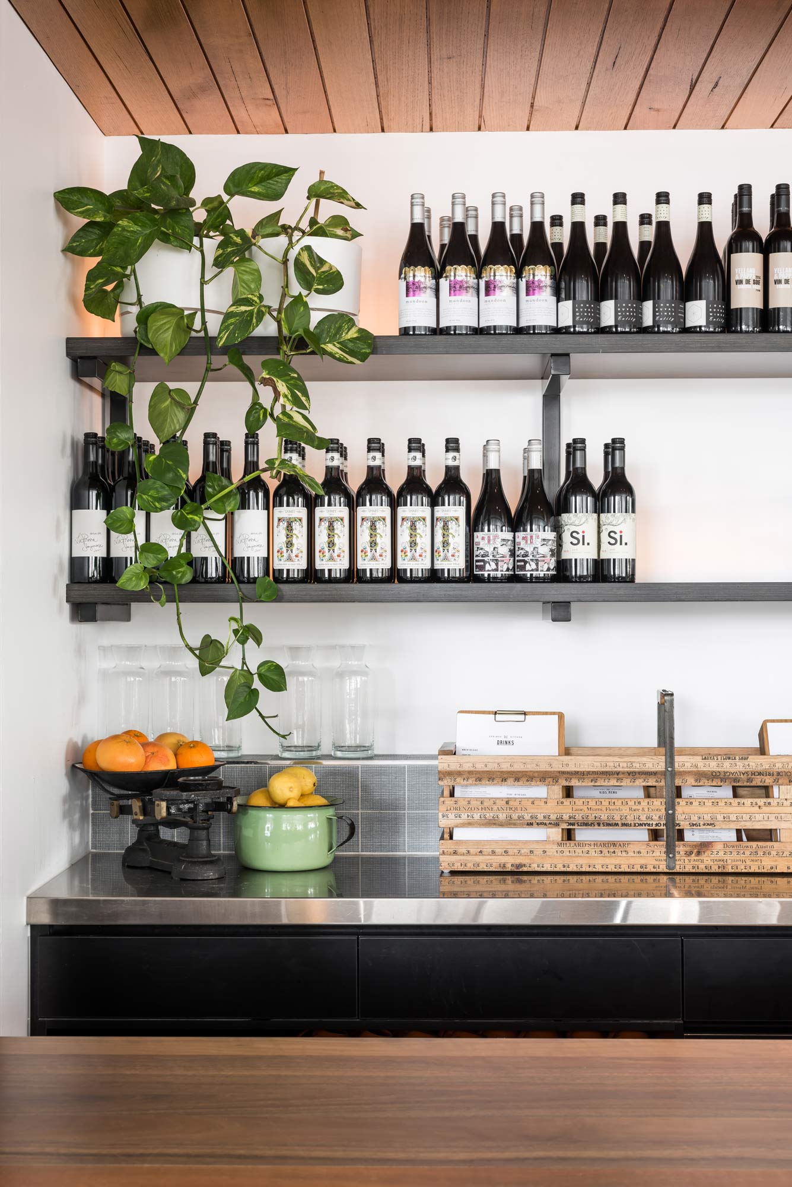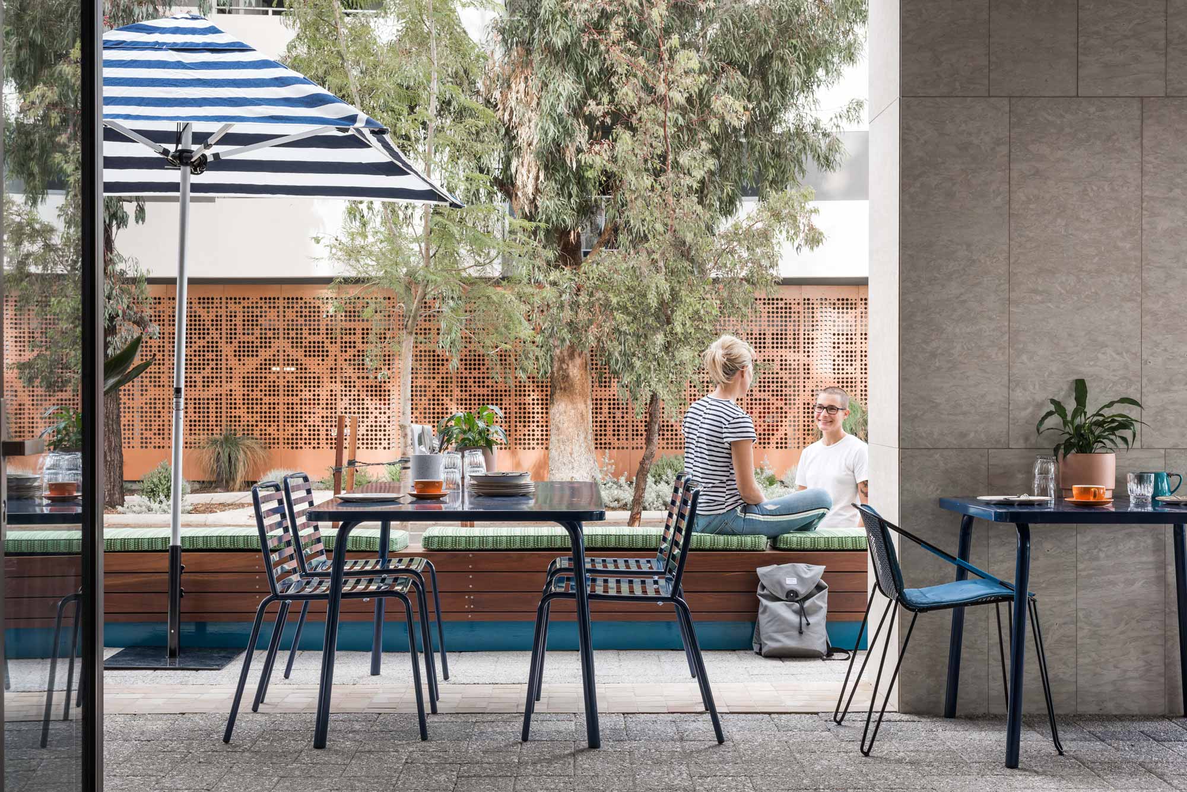Lisa is a Director with over 20 years of experience in interior design and art consultancy, having worked with prominent gallery owners, artists and designers before starting Design Theory with her husband Evan. She has envisioned and led projects across a range of industries, scopes and complexities—from local wine bars to luxury hotels.
Her background in both design and art has fostered a deep appreciation for the theory of aesthetics—of colours, textures, and how elements worked together for the desired effect. Such an appreciation has led to an interest in creating original concepts that solve big problems at scale, as well as an eye for the finer details, which harness the talent of craftspeople and artists.
Since starting Design Theory in 2013, she and Evan have grown the studio into one of WA’s pre-eminent, award-winning design practices.









