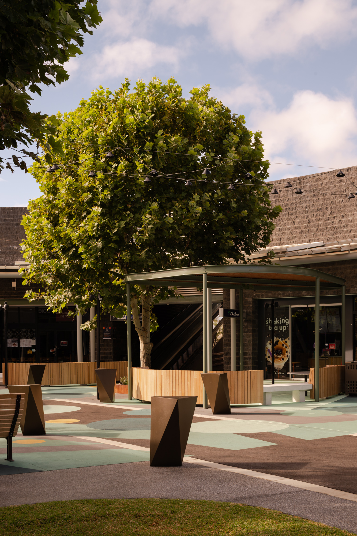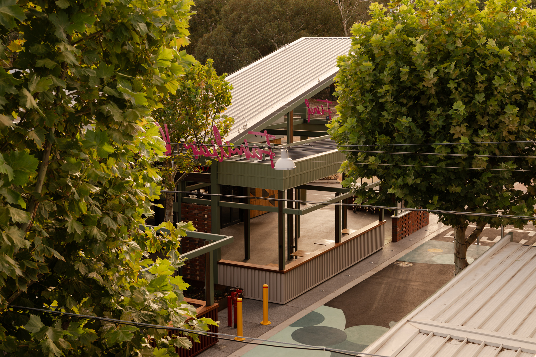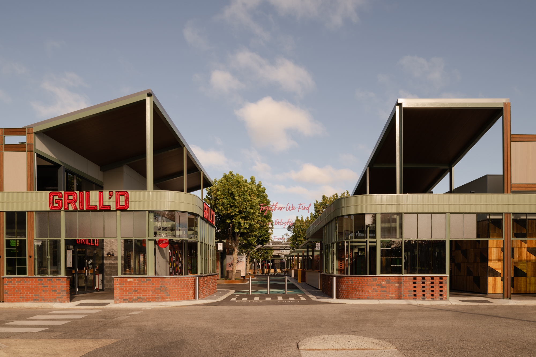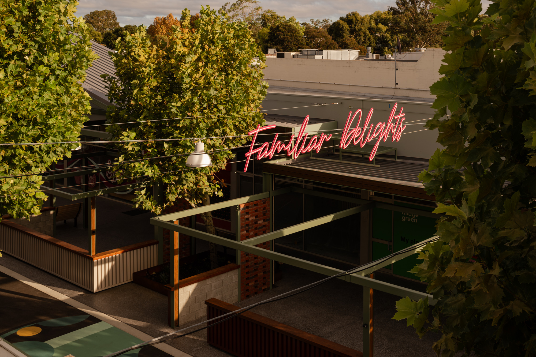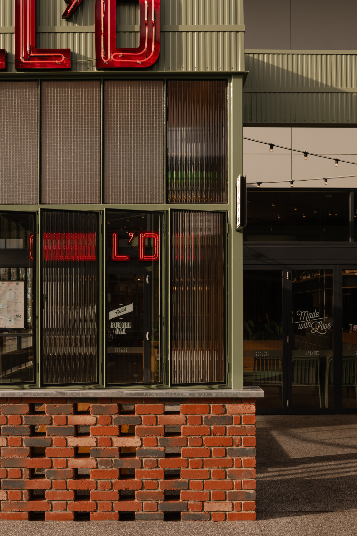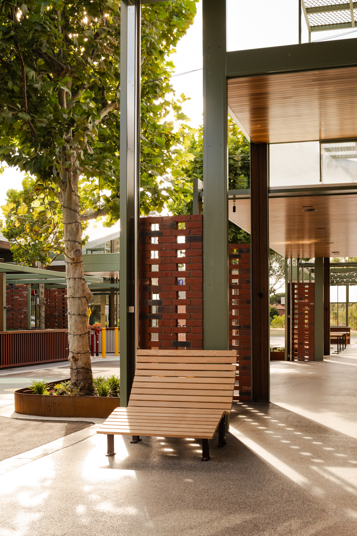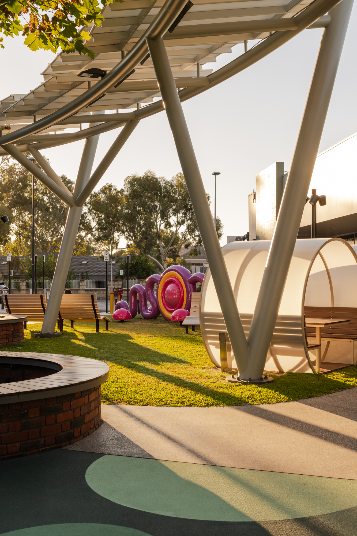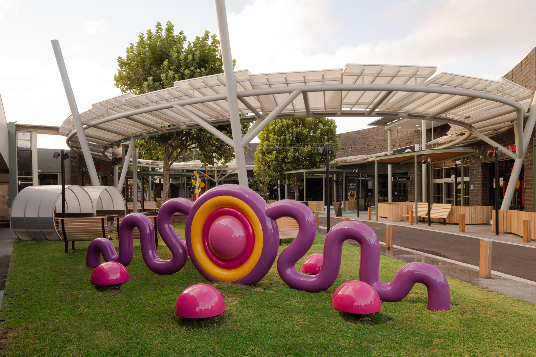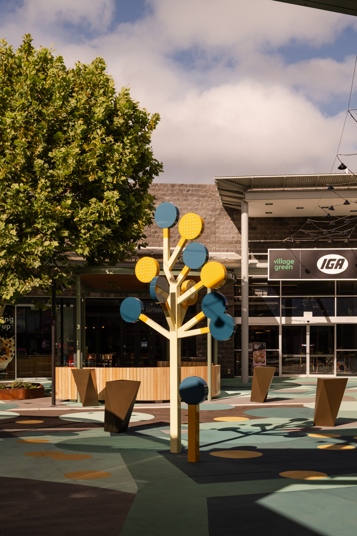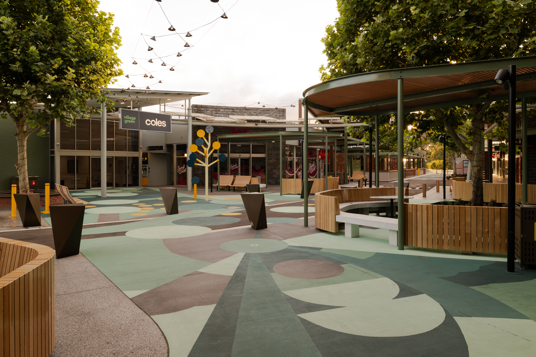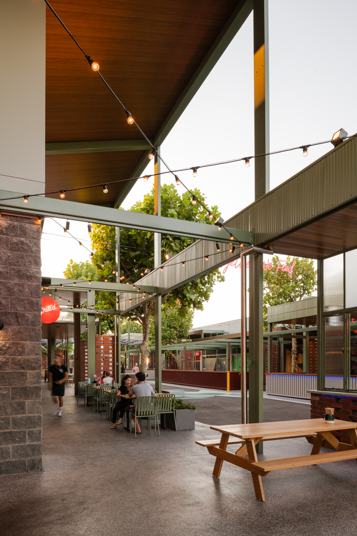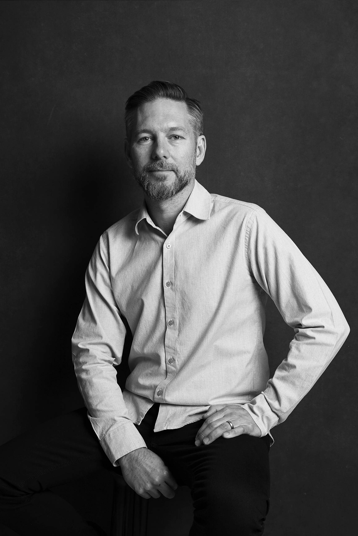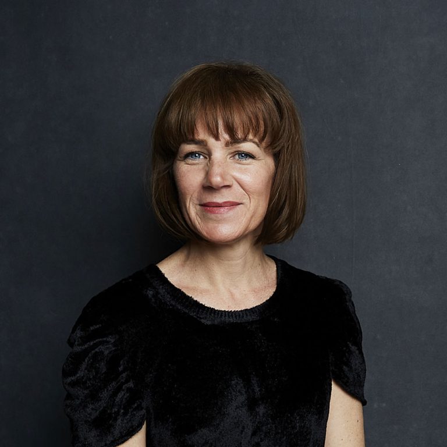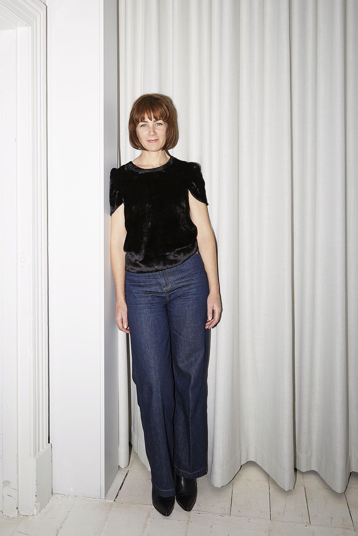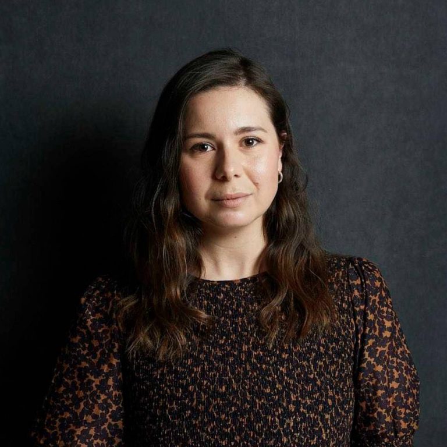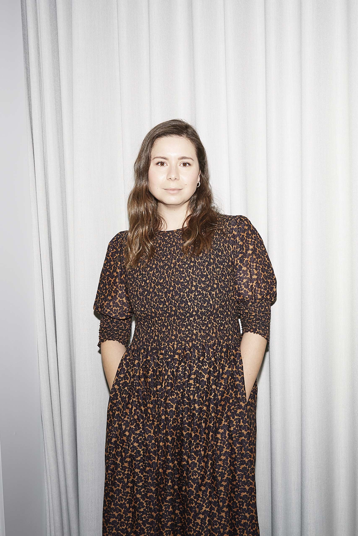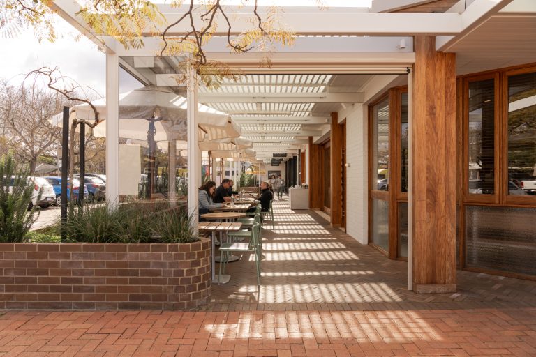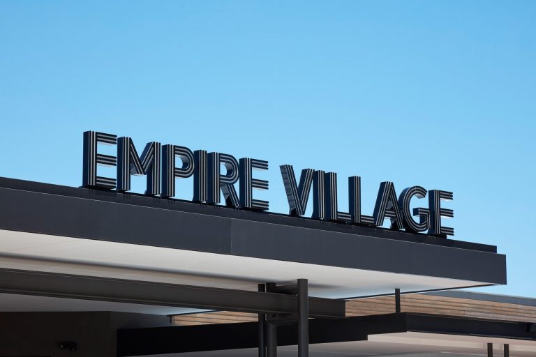CLIENT
Our client was looking to redefine the outdated high street of their property Waterford Plaza, into a hospitality precinct. We worked, as building designer, lead consultant and contract administrator, on this award-winning project. Our scope included the full re-design and delivery across the high street precinct entries, shopfronts, creation of new alfresco areas, custom-designed public seating and shade structures, as well as lighting, open spaces and public art (with Art Theory).

CHALLENGE
The challenge of the project was the delivery of multifaceted work within a trading, busy civic environment. There were many moving parts – intricate services, large scale upgrades, a complex public space and varied deliverables – that all required execution and consideration to be in harmony with one another.


DESIGN
Our design aligned with the site’s full rebrand and renaming from Waterford Plaza to Village Green, with our intention being to retain those current users of the precinct, as well as engage new clientele. The brief was to create an appealing place where patrons wanted to shop, linger, enjoy a meal out with friends and or meet others.
Key additions have been the introduction of; dynamic social alfresco areas, a layered palette of textures & colours, natural greenery to enhance the previously grey surroundings and welcoming precinct entries and facades to improve appearance and functionality.
A vibrant public art collection sits alongside the built form, developed in collaboration with our sister studio, Art Theory, and includes sculpture, mural and lightworks, all thoughtful site responsive commissions, inspired by locality and community.
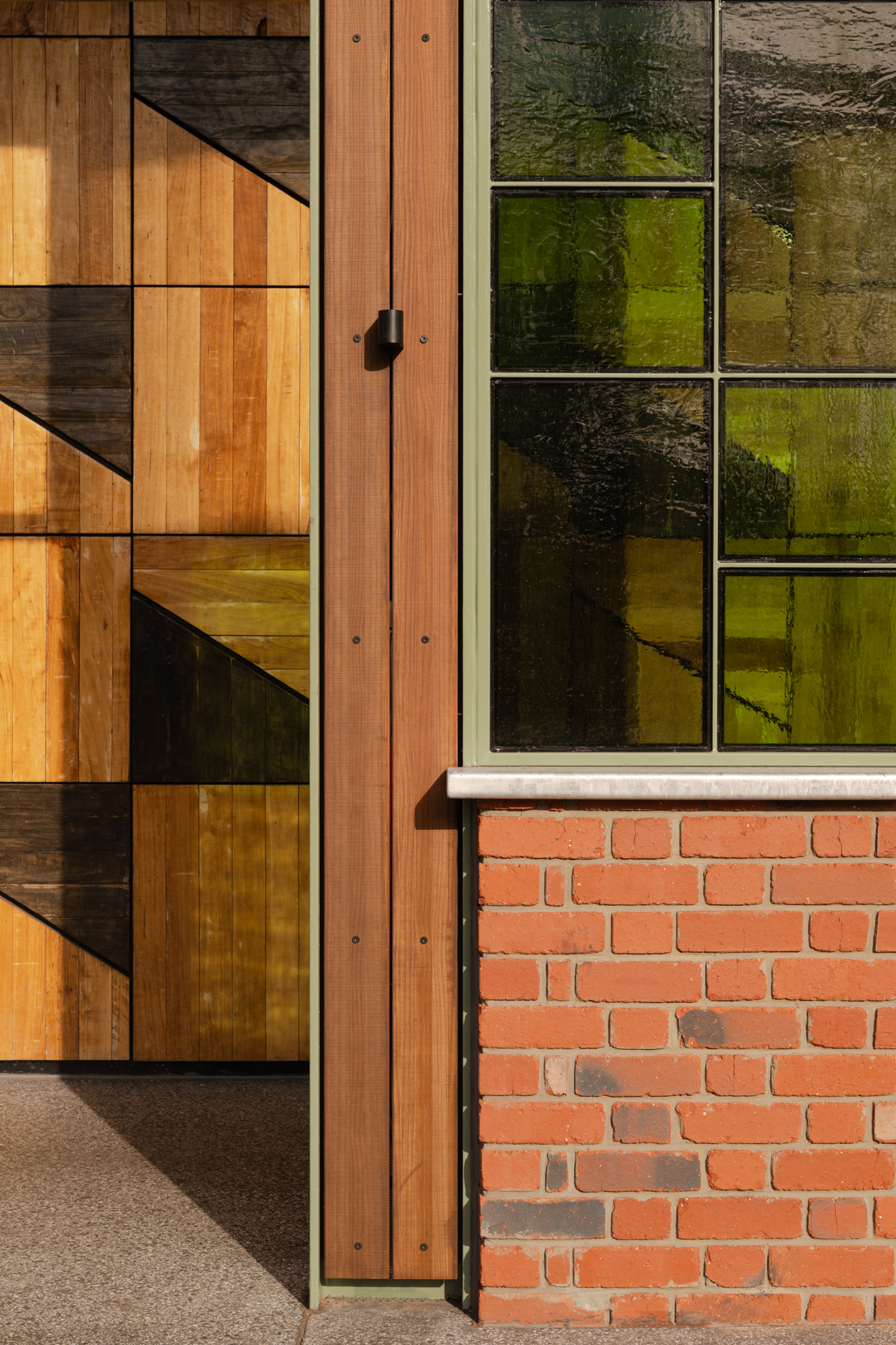

OUTCOME
Village Green has experienced a stunning transformation, its new lease on life had delivered an enthusiastic increase in new tenants and patron numbers, and re-imbedded the centre as a key hub for the immediate and surrounding suburbs.
