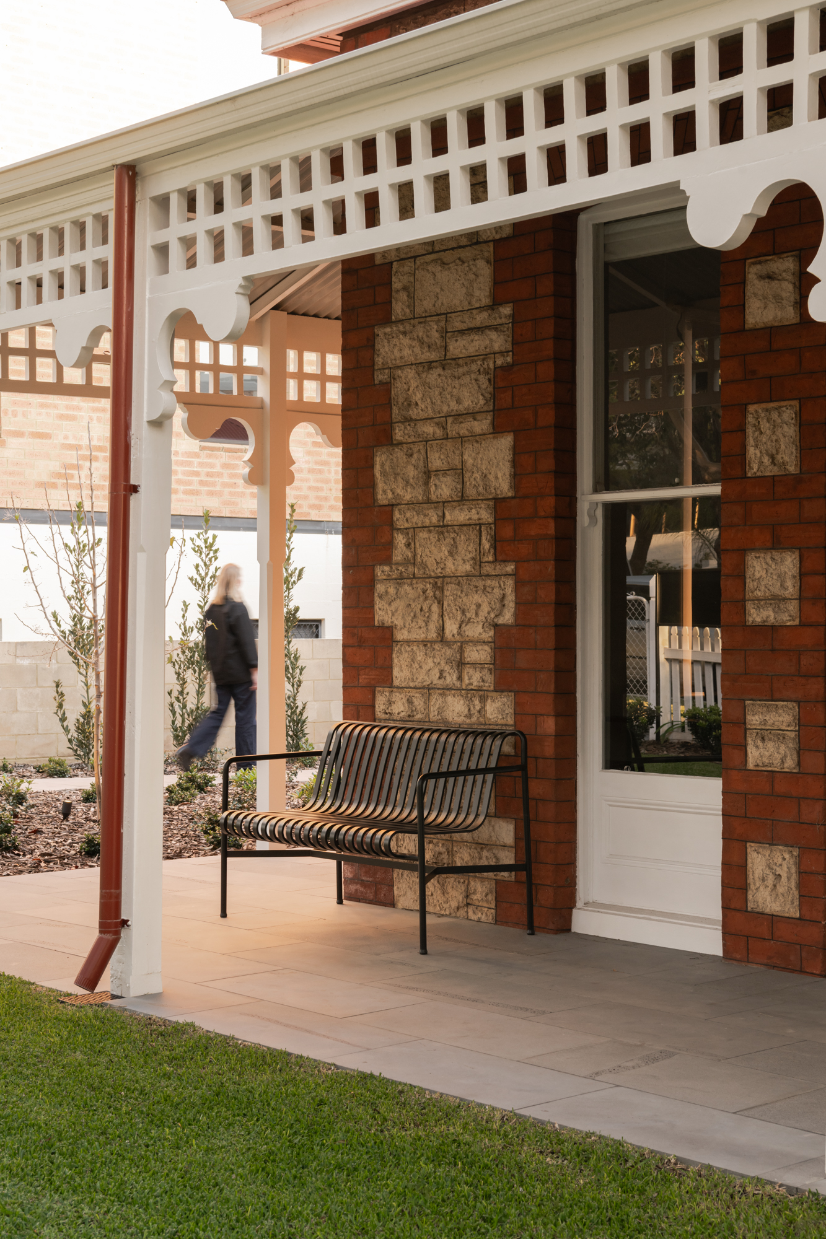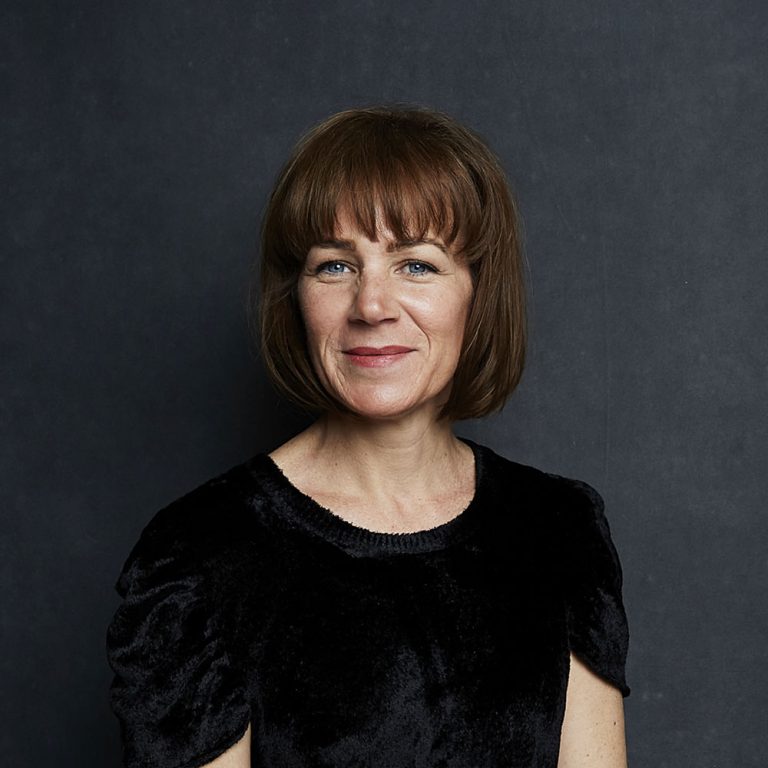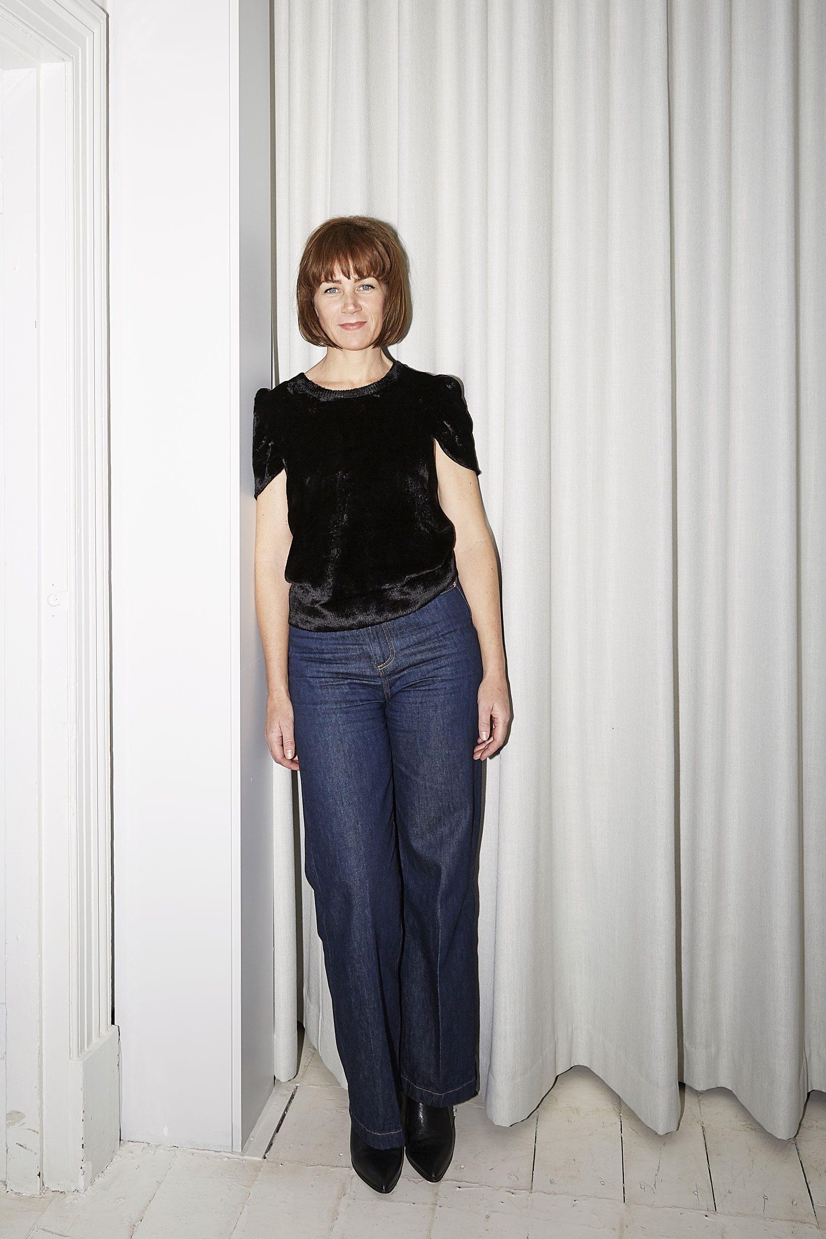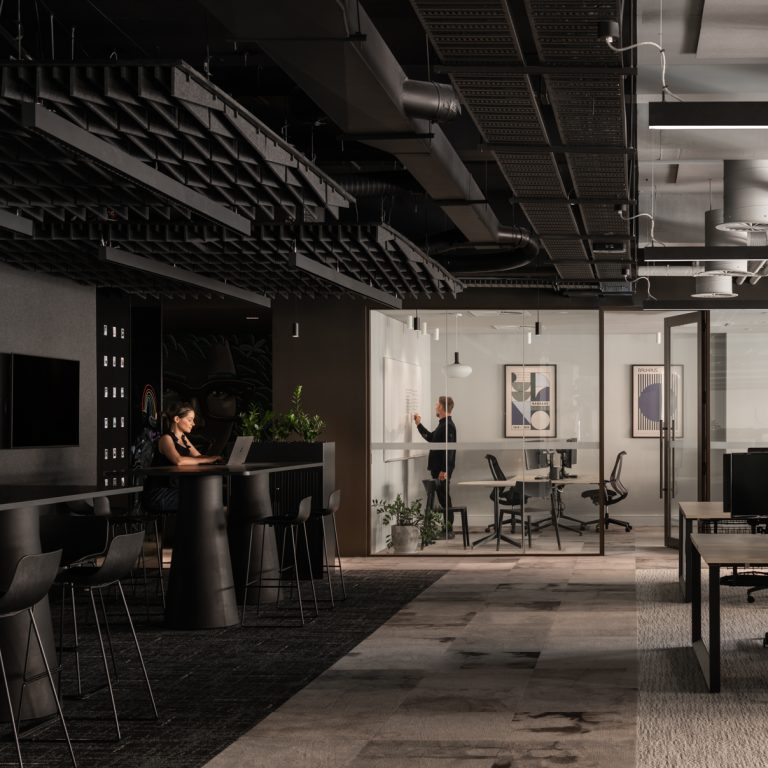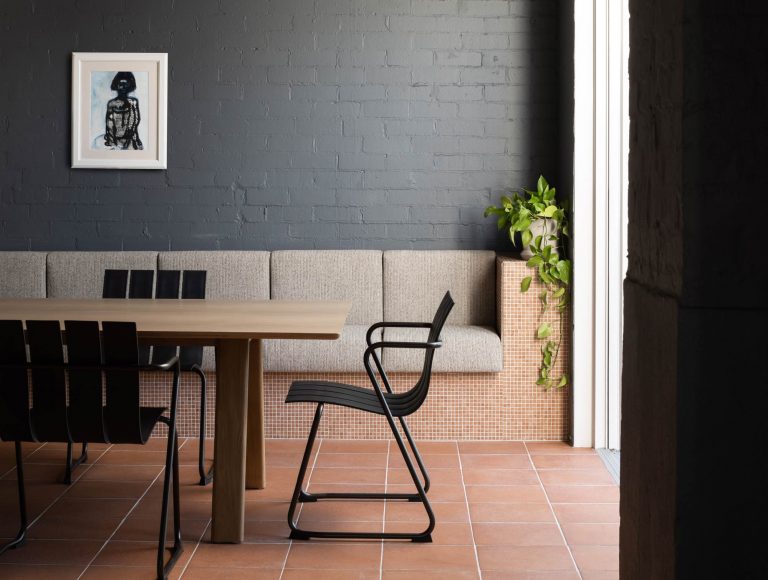CLIENT
A professional medi-legal group looked to breathe new life into a heritage building, and create a space that could extend excellent service, access and amenity to their clients.
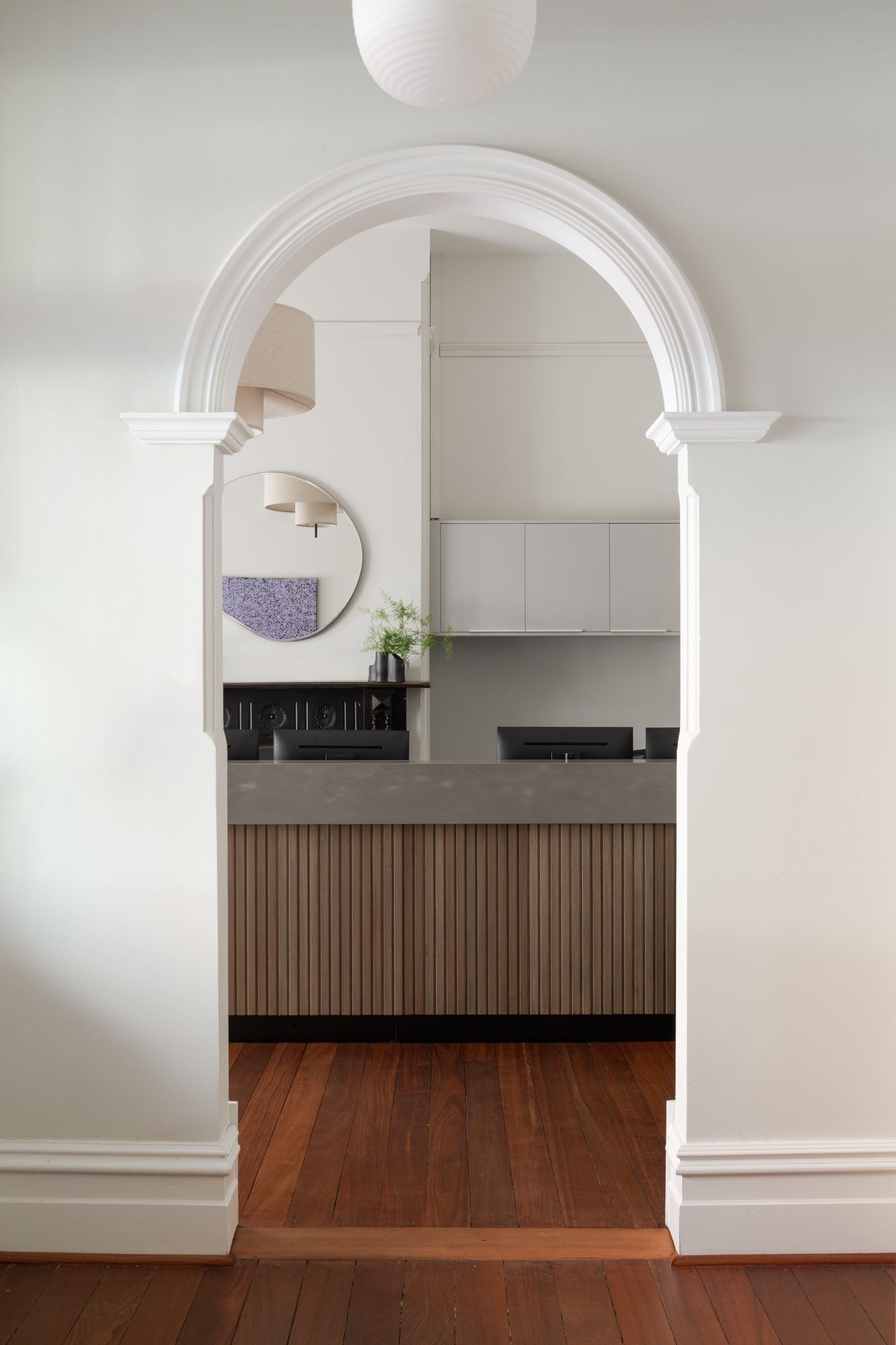
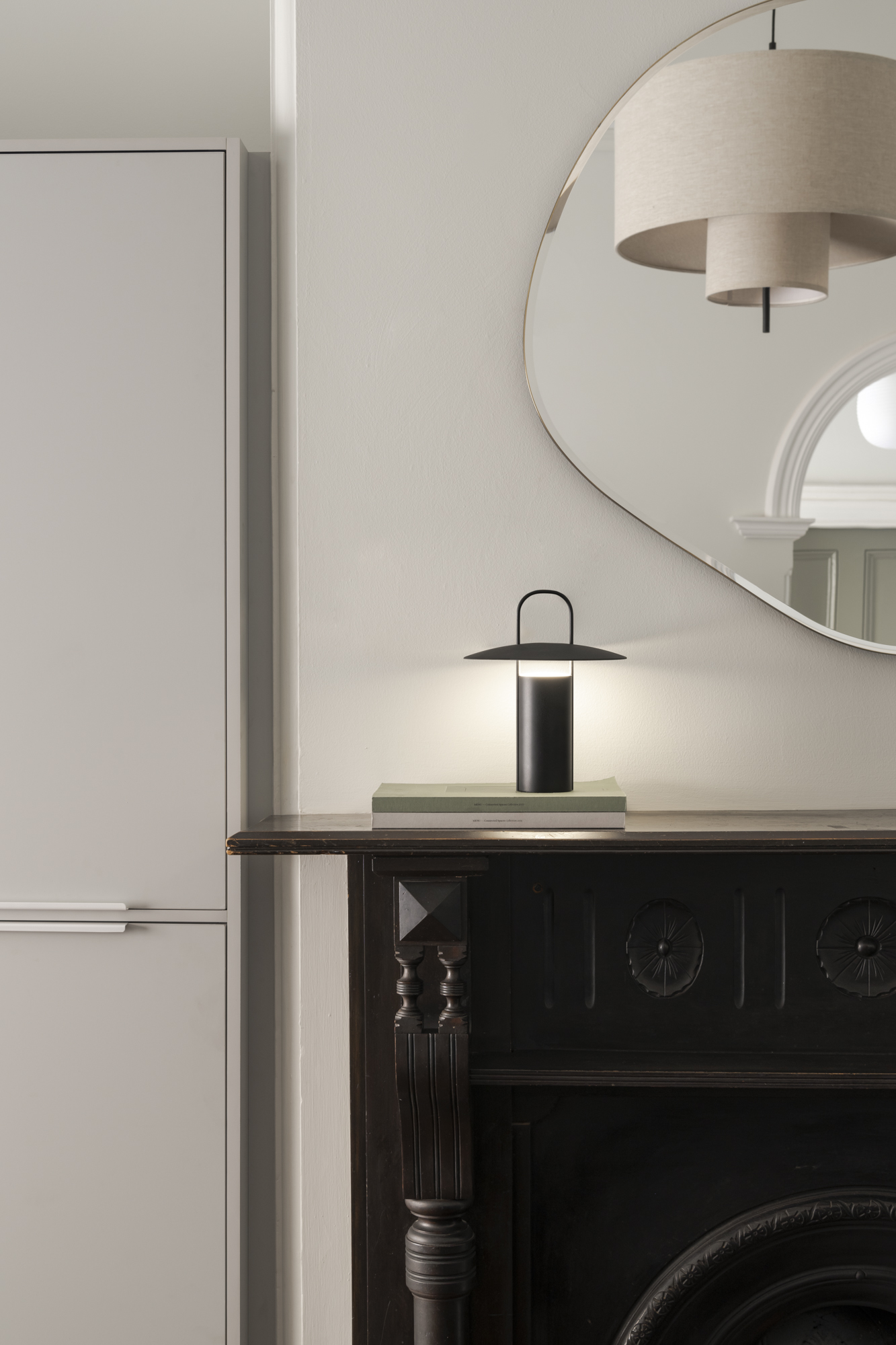
CHALLENGE
Finding a balance between functional requirements and achieving a quiet, quality interior that would warmly welcome visitors and staff – an antidote to the often typical clinic atmosphere of Doctor’s rooms.


DESIGN
The intent was for open, generous rooms that harness natural light to invite a sense of space and calm, extending visually to the gardens beyond, sensitive to the nature of the conversations being carried out.
Original heritage details are highlighted by the use of a minimal colour palette and the retention of character; timber floors, bookcases, fireplaces, and cornicing, creates a comforting familiarity.
Contrasting this is a series of contemporary residential-like insertions; custom freestanding desks, New Works pendant lights and Matiazzi timber armchairs. These together with bespoke finishes to medical beds and drapery subtly soften tone and offer important privacy.
A refined heritage home has been transformed through considered design, adapted for its new iteration as a professional medical and legal consultancy space. Both cordial and inviting, this quietly sophisticated space is an example of how fit for purpose design, can also be visually appealing and support wellbeing.


OUTCOME
A refined heritage home has been transformed through considered design, adapted for its new iteration as a professional medical and legal consultancy space. Both cordial and inviting, this quietly sophisticated space is an example of how fit for purpose design, can also be visually appealing and support wellbeing.


